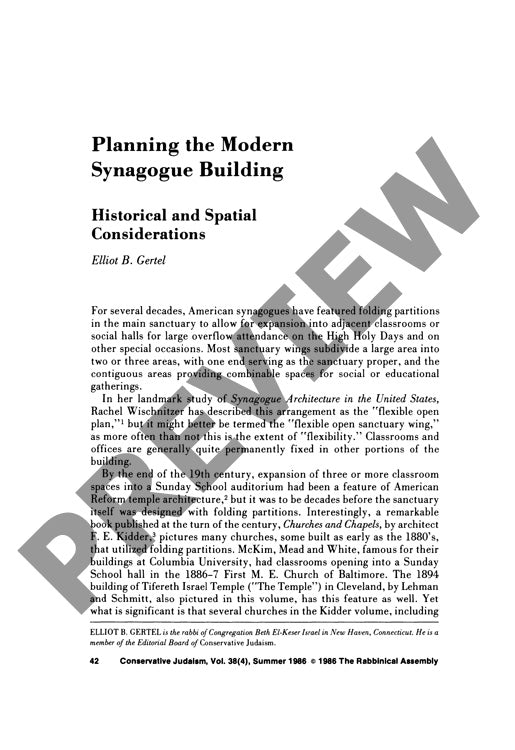Planning the Modern Synagogue Building H
Couldn't load pickup availability
The "flexible open plan" in modern American synagogue design emerged not as a post-WWII suburban innovation, but as an adaptation of 19th-century church architecture responding to practical space needs. Through architectural analysis spanning the late 1800s to 1980s, a clear evolution emerges in the development of folding partition systems that enabled sanctuary expansion into adjacent spaces, accommodating overflow attendance during High Holy Days and special occasions. Comparative analysis of synagogue and church plans, architectural documentation, and historical sources reveals how synagogue architects like Howard R. Meyer, Eric Mendelsohn, and Percival Goodman refined these flexible designs, exemplified in buildings like the Shepherd's Bush Synagogue (1939) in Britain. While church architecture largely abandoned flexible planning after WWII due to concerns about worship dignity, synagogue design continued to embrace and enhance these solutions. Recent trends demonstrate renewed emphasis on flexible sanctuary/social hall combinations while separating daily-use facilities for energy efficiency. These adaptable partition systems represent synagogue architecture's most enduring contribution to religious building design, offering a sophisticated response to the persistent challenge of variable attendance patterns in religious communities.

More Information
-
Physical Description
-
Publication Information
Published 1986
ISBN
-
Publication Credits
Elliot Gertel

