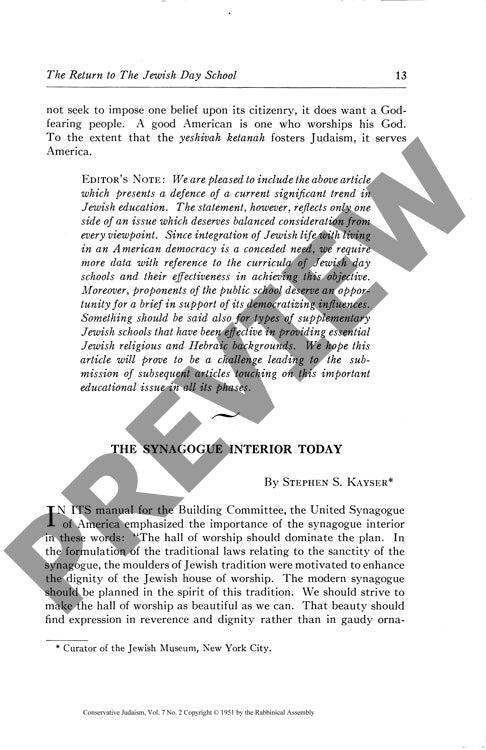The Synagogue Interior Today
Couldn't load pickup availability
Contemporary American synagogue construction frequently compromises the quality of worship spaces by prioritizing auxiliary facilities over sanctuary design - a critical challenge facing Conservative Judaism's architectural heritage. Through analysis of the United Synagogue of America's building manual and established architectural principles, this research evaluates how current construction practices impact liturgical functionality and spatial integrity. The methodology examines common construction sequences alongside historical Jewish architectural traditions, particularly drawing insights from Polish synagogue design. Key findings demonstrate that effective sanctuary design requires dedicated financial planning, with five percent of total building costs allocated specifically for sanctuary furnishing. Critical elements demanding advance consideration include the positioning and elevation of the Aron Kodesh to achieve proper visual dominance, bimah arrangement, and integration of modern technological requirements such as sound systems. Success in synagogue interior design ultimately depends on comprehensive advance planning that harmonizes traditional Jewish worship requirements with contemporary architectural principles. Building committees require enhanced educational guidance to create aesthetically unified and functionally appropriate worship spaces that honor both tradition and modern needs.

More Information
-
Physical Description
-
Publication Information
Published 1951
ISBN
-
Publication Credits
Stephen Kayser

